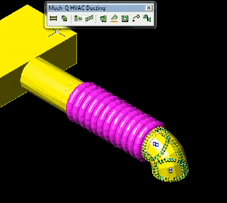 If you are looking for an easy way to create 3D Ducting in CAD, then we have just released a 3D Ductwork video which will walk you though many of our HVAC tools available in either Mech-Q or our standalone CAD Bundle, AViCAD.
If you are looking for an easy way to create 3D Ducting in CAD, then we have just released a 3D Ductwork video which will walk you though many of our HVAC tools available in either Mech-Q or our standalone CAD Bundle, AViCAD.
Menus are intuitive and are simple to use un both 2D and 3D. Dialogs selections allow you to create unlimited duct fittings and accessories.
Draws Rectangular, Round and Flat oval ducting and more…
Our 2D and 3D Ducting Software Draws Rectangular, Round and Flat oval ducting. Easy to use dialog interface will allow you generate complex HVAC ducting layouts with surprising ease.
This HVAC design software also adds insulation as shown in the video below.

Features of our 2D & 3D Ducting HVAC Software
- Rectangular, Round & Flat Oval Duct.
- Draw w/ or w/o insulation (note: video shows w/ insulation)
- Duct Transforms & Transitions
- Duct Tees & Wyes
- Duct Branches
- Duct Diffusers
- Duct Offsets
Download your copy today !
There is absolutely no obligation to try our products. Demo expires in one month.
[one_half]
[/one_half]
[one_half_last]
[/one_half_last]
