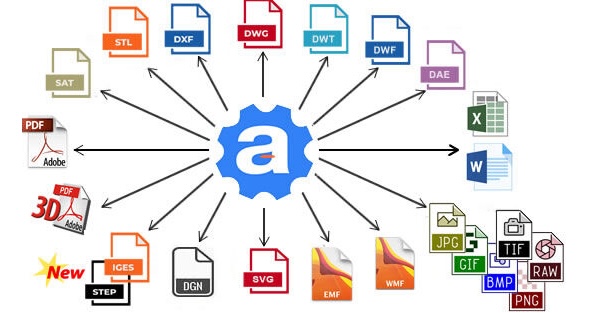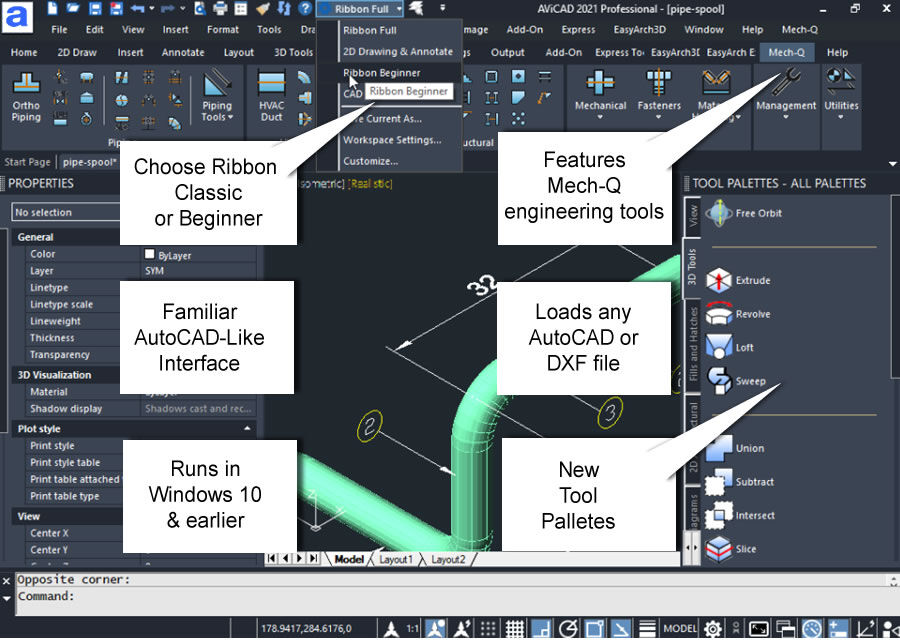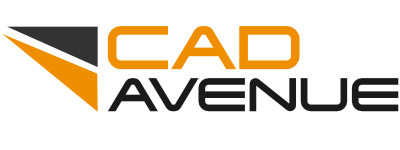
AViCAD is an all-in-one CAD application that can create, read, write, and edit native AutoCAD DWG and DXF files just like AutoCAD®.
With AViCAD, engineers, architects and designers have a professional yet affordable perpetual-license alternative to rigid high-cost AutoCAD® subscription options.
We are happy to announce a new release for AViCAD.
Looking for the Ultimate CAD Software to Elevate Your Engineering Project?
What is CAD Software? An Introduction
- CAD software is a computer-aided design and drafting tool used by engineers, architects, and designers to create and modify their layouts and designs.
- Engineers use CAD software to create layouts and schematics while collaborating in real-time with team members to ensure efficient and coordinated project workflows.
- CAD offers users various draw modes, such as 2D, 3D, and isometric, to visualize drawings from multiple perspectives.
- With the right kind of CAD software, users can start designing from the ground up with just a bit of practice, making it accessible even to those new to the field.
Key Benefits of Using CAD Software
- Increases productivity and efficiency by enabling quick creation and modification of digital models.
- Improves design accuracy and quality by reducing errors.
- Allows complex systems to be optimized and designed before building.
- Enables the creation of detailed drawings and specifications to ensure clear communication with builders and contractors.
AViCAD: Comprehensive and Cost-Effective CAD Solution
AViCAD offers powerful 2D and 3D CAD capabilities, including the Mech-Q Engineering Suite, in a user-friendly environment similar to AutoCAD® but at a competitive price. It supports native AutoCAD DWG and DXF files, making it ideal for engineers, architects, and designers seeking professional CAD software.
What licensing options do you offer?
- Perpetual – meaning you own the license
- Yearly – our most affordable option
- Monthly – lowest startup cost
Additional Features Included in AViCAD
- Mech-Q Engineering Suite
- AEC Tools
- PDF to DWG conversion
- SolidWorks import and export capabilities
- 3D PDF support
- Access to a massive library of drawing blocks
Have an older version of AViCAD? Upgrade today.
Do I qualify for a free upgrade?
- Yes, if you are currently subscribed to either a Monthly or Yearly plan
If you don’t meet the criteria above, then check out the pricing here or visit our Help Desk to request a quote.
Note: Network license upgrades are welcome and qualify for the same free upgrade mentioned above.
What’s New in AViCAD 2026? Top 10 Improvements and Features
The AViCAD 2026 release introduces major advancements, powered by the new IntelliCAD 13.1 engine, which delivers faster and smoother performance, as well as an enhanced user experience. Here are the 10 main improvements:
- Performance Enhancements
Faster drawing updates, regeneration, and 3D handling bring AViCAD closer to AutoCAD speeds for a seamless workflow. - User Experience & UI Improvements
Dialog boxes and commands like MOVE and COPY respond more quickly with smoother mouse interactions and grip handling. - Advanced AEC and Drawing Tools
Walls, roofs, and slabs now render intelligent sections with improved precision and enhanced architectural drafting behavior. - 3D Positioning & Solid Modeling Tools
The interactive 3D Positioner tool mimics AutoCAD’s gizmos for accurate movement, rotation, and surface modeling. - Drafting Productivity Boosters
Trim, Extend, Clone, and Calculator commands have been enhanced to streamline 2D workflows and align with popular AutoCAD behaviors. - Raster to Vector Conversion Toolkit
Powerful tools convert raster images to editable vector drawings using OCR, cleanup, scaling, and rotation options, including the VECTORIZEIMAGE command for scanned geometry.

- Improved Mech-Q Speed
Mech-Q drawing generation and placement are faster than ever, improving engineering drafting efficiency. - Expanded File Conversion Options
DGN import now offers options to control xref and shape conversion for cleaner, more accurate results. - Advanced Surface Modeling Tools
New SURFNETWORK, SURFOFFSET, SURFTRIM, FILLET, and EXTEND commands allow precise creation and editing of complex 3D surfaces. - Enhanced BIM and Rendering Support
Import and validate .rvt/.rfa BIM files, manage AEC styles, support Artisan materials in rendering, and enjoy new features like corner windows and stair railings for detailed architectural modeling.
Additional features include AI translation for instant text conversion, custom linetype and shape file creation, expanded entity cloning, quick trim mode, advanced block lookup tables, GEO address lookup, OpenType font and icon support, data extraction tools with Excel export, and system variable updates for precise control over snapping and layouts.
Experience these powerful new capabilities by trying AViCAD 2026 today!
AViCAD also includes an updated ribbon workspace, high-resolution PDF printer support, improved graphic performance, faster handling of large drawings and Xrefs, better 3D visualization, and many new commands and tools to streamline workflow.

Download and try AViCAD now for free (Mech-Q and other drafting tools are also included!)
Have an older version of AViCAD? Upgrade today.
Try AViCAD Today
Download and try AViCAD free for 30 days, including Mech-Q and other drafting tools. CADavenue, based in the USA, has proudly supported AViCAD users worldwide for over seven years, providing expert assistance and regular upgrades to ensure you get the best experience.
Whether you’re an engineer, architect, or designer, AViCAD offers a powerful, cost-effective solution to elevate your projects. For more information, contact 888-271-7121 or visit the AViCAD help desk today and take the first step toward smarter, more efficient design.


