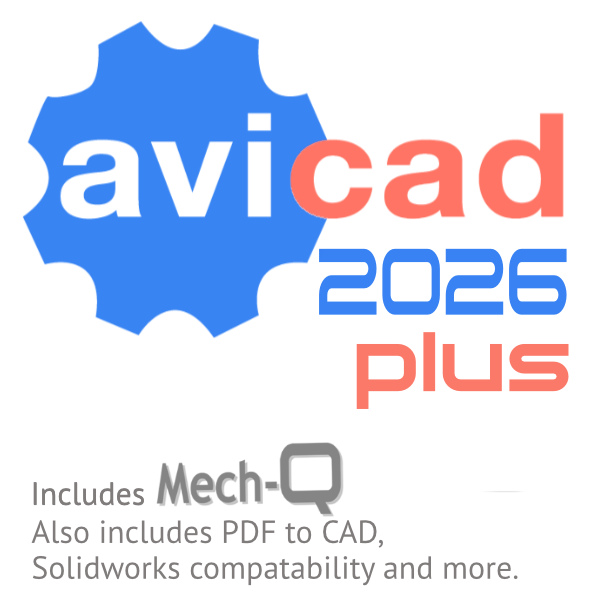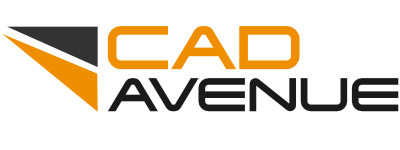For existing AViCAD users
If you’re running an older version of AViCAD, you can upgrade to the latest release when it makes sense for your workflow. An upgrade gives you access to AViCAD 2026, including performance improvements, expanded CAD functionality, updated compatibility, and the latest Mech-Q tools — all while keeping full ownership of your license.
Many users choose to upgrade every few years to stay compatible with newer DWG formats, operating systems, and project requirements. Others upgrade sooner to take advantage of new productivity tools. The choice is always yours.

AViCAD Release History
AViCAD has steadily evolved over many years with a clear focus: providing a professional, DWG-native CAD platform that remains compatible with AutoCAD® workflows without requiring forced subscriptions or disruptive changes.
Earlier AViCAD releases laid the foundation with native DWG/DXF support, familiar commands, and built-in productivity tools that exceeded those of AutoCAD LT®. Over time, major releases introduced performance improvements, modern user interfaces, expanded file format support, and stronger handling of large drawings and XREFs.
Recent versions have notably narrowed the gap with AutoCAD®, introducing Advanced (Dynamic-style) Blocks, broadening AEC and 3D tools, enhancing data linking, upgrading PDF and DWF export, and continuously improving engine and graphics performance. Each update emphasizes practical workflow improvements over aesthetic changes.
AViCAD is available with a perpetual license. You own the version you buy, upgrades are optional, and many users choose to upgrade every few years when it benefits their projects and operating environment.
What You Get When You Upgrade to AViCAD 2026
Upgrading brings a focused set of improvements designed to reduce friction in real production work — not cosmetic changes.
Compatibility & Stability
- Full compatibility with AutoCAD® 2026 and earlier DWG formats
- Supports Windows 11 and earlier Windows versions
- Improved handling of large drawings and external references (XREFs)
- Faster read/write support for 2D and 3D files
Performance & Workflow Improvements
- Improved overall graphics performance
- Faster XREF loading and table handling
- Updated Ribbon Workspaces with additional tools
- Drag-and-drop DWG files directly from Explorer into tool palettes
- Super-quick installation (typically 5–10 minutes)
Advanced Blocks & Parametric Tools
- Improved Advanced Blocks (Dynamic Block–style functionality)
- Transparent conversion of AutoCAD® Dynamic Blocks to Advanced Blocks
- Block Editor for creating and editing parametric blocks
- Support for parameters, actions, grips, and visibility states
- New commands to reset block references to default values
AEC, 3D & Visualization Enhancements
- Updated 3D AEC Architectural module
- Draw walls, doors, windows, stairs, railings, curtain walls, and slabs
- Compatible with AutoCAD AEC Objects
- Multi-level manager for assigning levels to AEC entities
- AEC Styles manager for consistent architectural standards
- Better 3D visualization in Conceptual and Realistic modes
- New View Cube for easier orientation in 3D space
Data Exchange, Output & Collaboration
- Improved Excel data linking
- XLS import and export enhancements
- Improved TABLE cell handling
- High-resolution vectored PDF output via DWG to PDF.PC3
- Improved IFC export (experimental commands)
- Support for Revit® and IFC underlays
- Rubber-sheeting tools for topography and image alignment
Additional Productivity Tools
- New Express commands, including QBREAK and EBREAK
- Commands for changing block base points and inserting coordinate values
- Image and wipeout frame display controls
- New 3D projection tools for lines and curves
- Numerous refinements across core CAD commands
And many additional improvements throughout the platform.
Mech-Q Included
Your AViCAD upgrade continues to include the Mech-Q engineering suite, providing powerful tools for piping, ducting, mechanical, and structural workflows — all using standard CAD entities that can be shared with anyone, even if they don’t have Mech-Q installed.
Licensing & Upgrade Notes
- Your AViCAD license remains perpetual — you own the version you purchase
- Upgrades are optional, not required
- An upgrade includes 12 months of updates within the AViCAD version you purchase
- After that period, you may choose to upgrade again — or continue using your current version without limitation
If you’re running an older version of AViCAD on a modern operating system, upgrading is strongly recommended to ensure long-term compatibility and stability.
Choose How You’d Like to Proceed
If you’re unsure which option applies to you, or want help confirming upgrade eligibility or pricing, our team is happy to assist.
Need Help Deciding?
If you have questions about upgrade eligibility, licensing options, or compatibility with your current CAD environment, contact our support team and we’ll help you choose the most cost-effective path forward.
