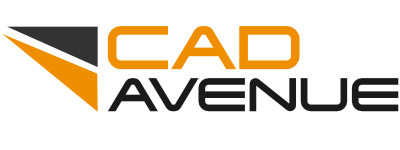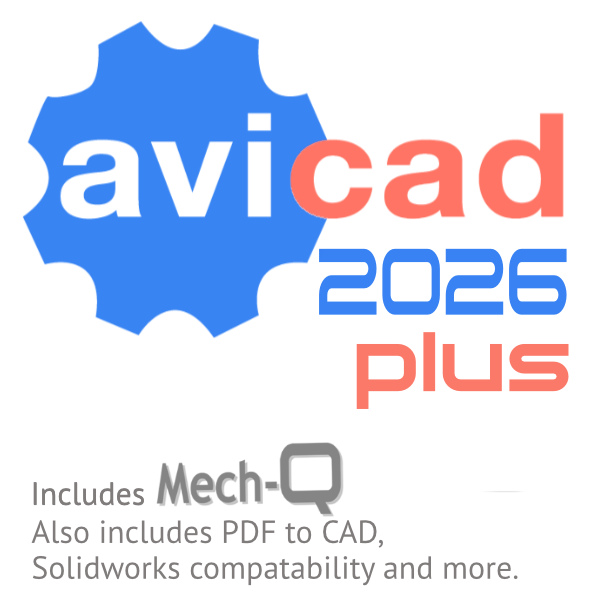
AViCAD 2026 introduces faster performance, smarter tools, and expanded 2D, 3D, BIM, and raster capabilities.
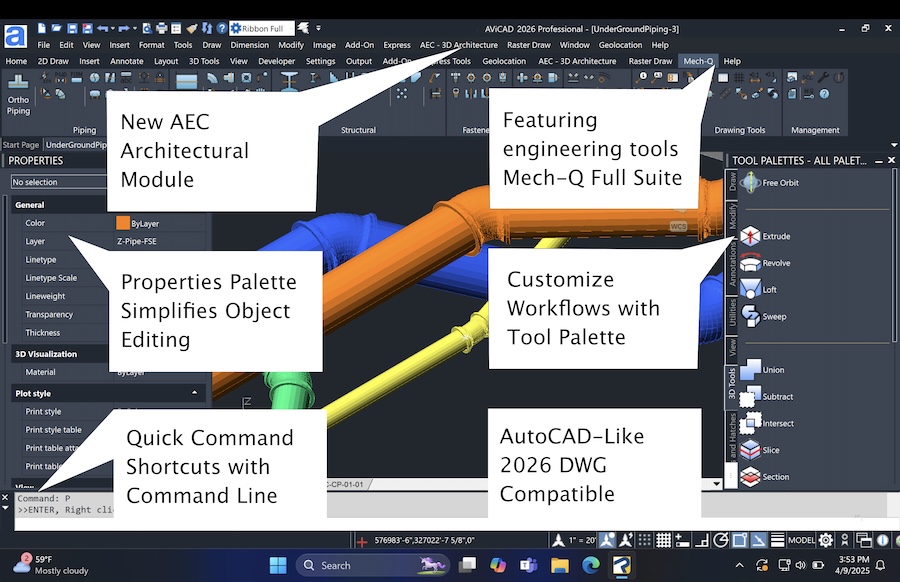
Improvements and features in AViCAD 2026
Performance Improvements
The 2026 version is powered by a new IntelliCAD 13.1 engine for faster, smoother performance.
Faster drawing updates, regeneration, and 3D performance improvements bring AViCAD even closer to AutoCAD speeds.
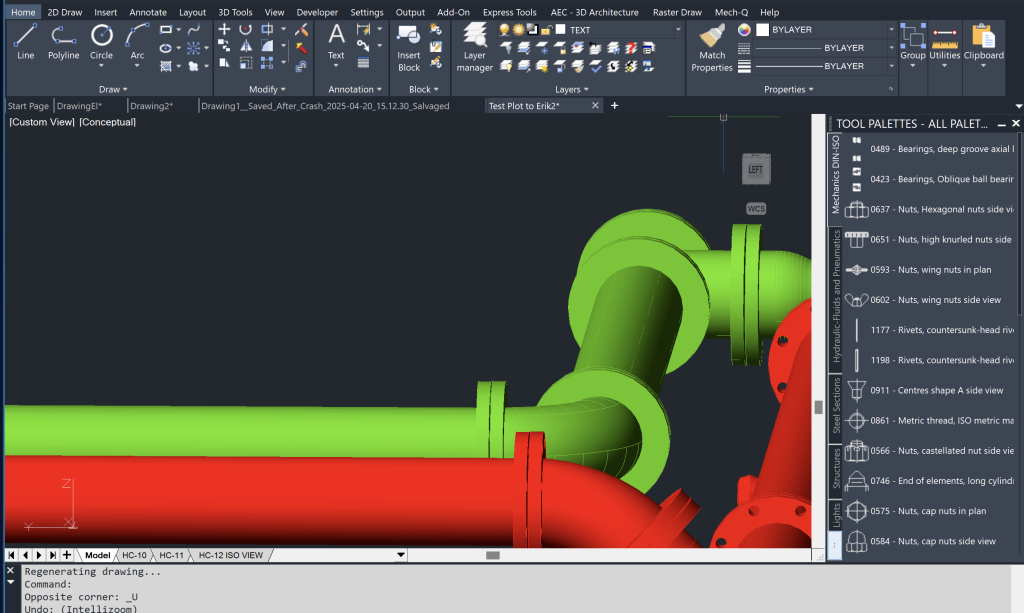
User Experience & UI Enhancements
Dialog boxes and commands like MOVE and COPY respond faster with smoother mouse interaction and grip handling.
AEC and Drawing Tools
Walls, roofs, and slabs now render intelligent sections with improved precision and architectural drafting behavior.
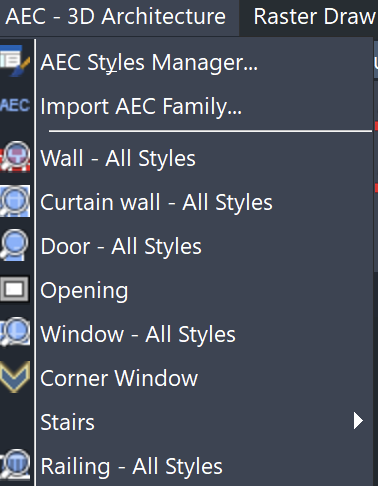
3D Positioning & Solid Modeling
The interactive 3D Positioner tool mimics AutoCAD’s gizmos for accurate movement, rotation, and surface modeling.
Drafting Productivity Tools
Trim, Extend, Clone, and Calculator enhancements streamline 2D workflows and match popular AutoCAD behaviors.
Raster Drawing Toolkit
Convert raster images to editable vector drawings with OCR, cleanup tools, scaling, and rotation options.
Vectorize Image Command
VECTORIZEIMAGE converts scanned geometry into CAD polylines or circles using multiple recognition methods.
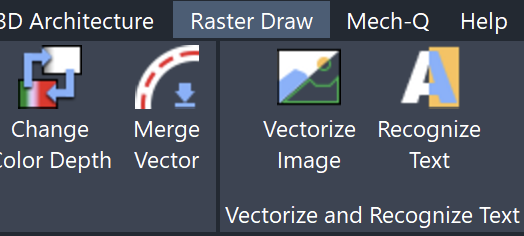
Recognize Text from Raster
LIRCTEXT command detects and converts raster-based text into editable single-line or multiline CAD text.
Improved Mech-Q Speed
Speed improvements in Mech-Q make drawing generation and placement faster than ever before.
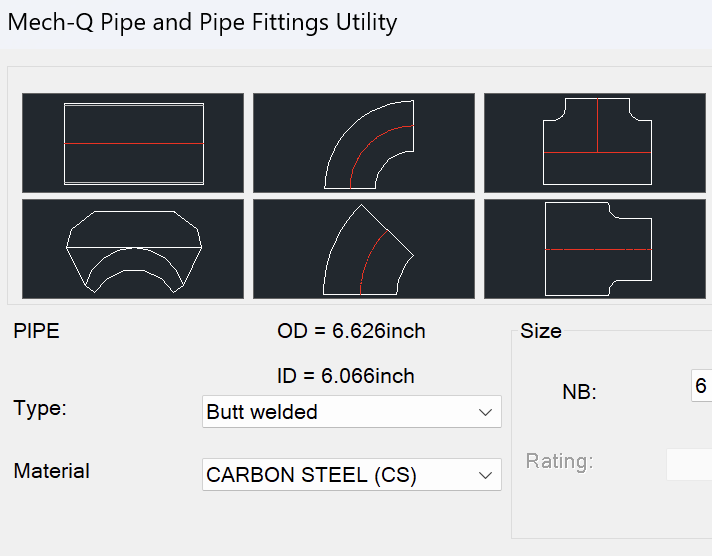
File Conversion Options
DGN import now includes options to control xref and shape conversion for cleaner, more accurate results.
SURFNETWORK Surface Tool
Create complex surfaces between networks of curves—great for advanced architectural and industrial 3D modeling.
SURFOFFSET & SURFTRIM Tools
Offset and trim surfaces with precision using new SURFOFFSET and SURFTRIM surface editing commands.
FILLET & EXTEND for Surfaces
New commands let you fillet or extend surfaces—ideal for creating clean transitions in 3D designs.
Shape File Creation
MKSHAPE creates custom .shp shape files from entities and compiles them to .shx format.
AI Translator
Translate selected text instantly using multiple language options—great for international teams and clients.
Create Custom Linetypes
MKLTYPE lets users define custom linetypes from entities and export them to .lin files.
Clone More Entity Types
Extended ADDSELECTED command now supports splines, images, 3D polylines, wipeouts, rays, and more.
Quick Trim Mode
TRIM and EXTEND gain Quick Mode—no pre-selecting edges required, just click to trim instantly.
Advanced Block Lookup Tables
View and edit lookup tables inside advanced block definitions for greater control and flexibility.
Reset Advanced Blocks
Reset command reverts any changes made to advanced blocks back to their original definition.
Truncated Solid Cones
New object support lets users draw 3D cones with flat tops for precise mechanical or architectural modeling.
Preview Print in Visual Styles
New print preview respects visual styles, giving you a better idea of how your print will look.
GEO Address Lookup
The GEO command now supports address lookup, simplifying the process of setting geographic locations.
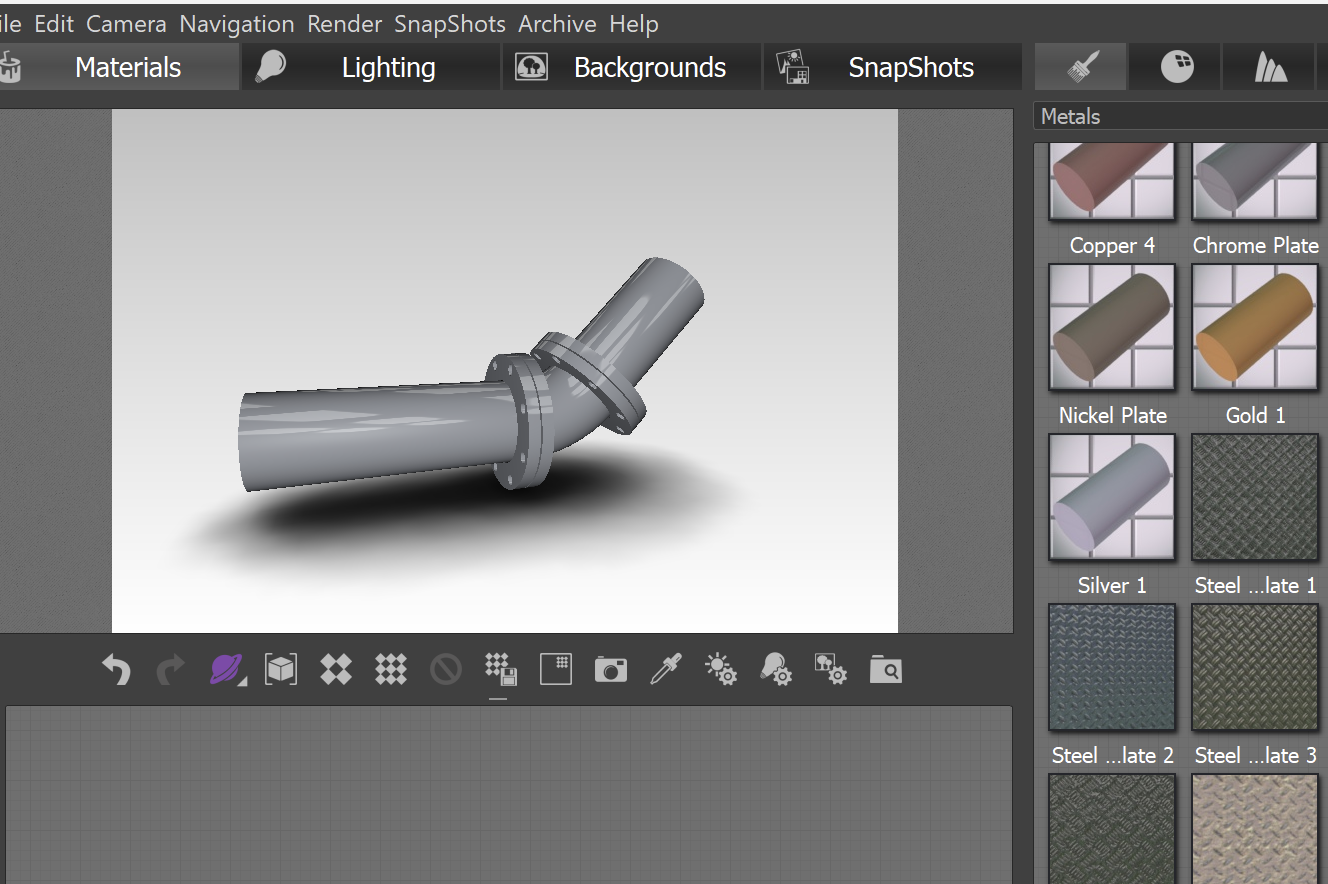
Renderer With Artisan Material Support
Drawing materials are now compatible with Artisan rendering—import and render with matching material data.
OpenType and Icon Support
Support for OpenType fonts and .ico image files improves text rendering and UI customization.
BIM Import & Validation
Import .rvt/.rfa files, convert to .ifc, and validate BIM models using built-in tools.
AEC Styles Manager
Define and manage AEC styles for walls, windows, roof slabs, structural shapes, and multi-view blocks.
Corner Window Command
Add corner windows between intersecting linear walls for improved architectural detail and layout control.
Attach Railings to Stairs
New stair enhancements let you attach railings to stair objects using built-in parameters.
Snap & Layout Control Variables
System variables like SNAPUIDISPLAY and STATBARMENUMODE give precise control over snapping and layout tools.
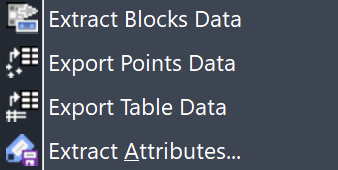
Data Extraction Improvements
New DATAEXTRACTIONNEW tool extracts and links data dynamically, with filters, sorting, and Excel export support.
System Variable Updates
New variables enhance snap display, preselection, rendering accuracy, and layout customization—mirroring AutoCAD flexibility.
New CAD Engine
A brand new and improved CAD engine. Fast Open, Regen and Osnap operations.
Enhanced Graphics
Faster, smoother transitions with animation while panning, zooming, or changing views.
New Commands
Improved commands for blocks, layers, printing, and more. Lots of new tools have been added.
 Check out our affordable AViCAD prices here!
Check out our affordable AViCAD prices here!