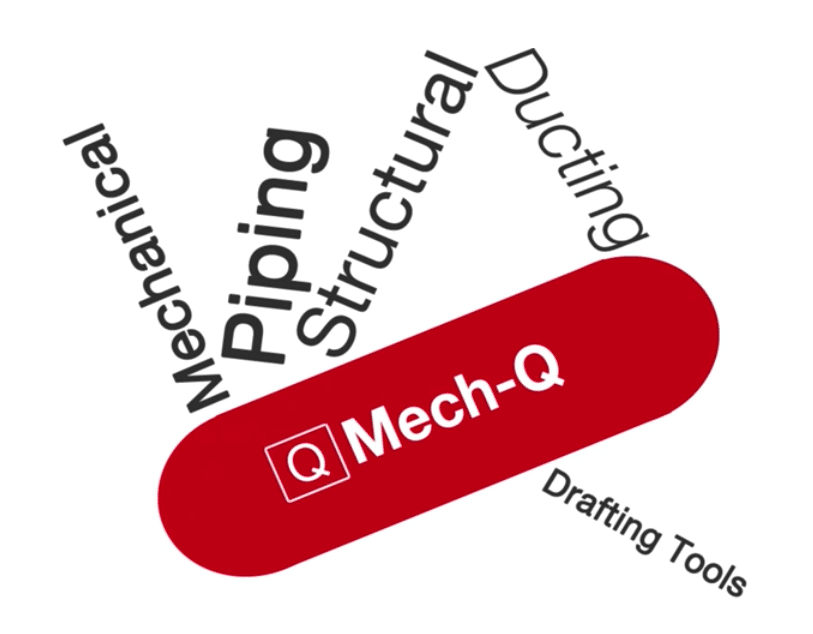
Mech-Q: Easy To Use CAD Tool for AutoCAD Drawings for Mechanical Projects
Mech-Q provides a comprehensive, multi-functional toolset, making it a must-have for CAD professionals. Just like the iconic Swiss Army knife, Mech-Q combines a variety of powerful tools into one seamless, efficient solution. Here’s why thousands of engineers and drafters rely on Mech-Q:
Versatility
Mech-Q caters to multiple engineering disciplines, from mechanical and piping to HVAC and structural design. No matter the project, Mech-Q offers the exact tools you need to produce accurate, professional drawings.
Multi-functionality
Much like a Swiss Army knife, Mech-Q combines various essential CAD tools. Whether creating detailed AutoCAD mechanical drawings or complex piping layouts, Mech-Q’s diverse toolset helps you complete projects faster and more precisely.
Adaptability
Mech-Q is built to work with AutoCAD, BricsCAD, and IntelliCAD, making it as effective in the field or fabrication shop as it is in the drafting office. Wherever your work takes you, Mech-Q integrates smoothly into your workflow.
Ease of Use
Despite its powerful capabilities, Mech-Q’s interface remains user-friendly. With organized pulldown menus and floating toolbars, you can easily access advanced CAD functions without unnecessary complexity, allowing you to focus on finishing your projects efficiently.
Reliability
When accuracy is crucial, Mech-Q delivers. Trusted by over 25,000 professionals, Mech-Q ensures that your drawings meet the highest industry standards, helping you create error-free designs that impress your clients.
Mech-Q is a CAD tool for creating professional AutoCAD drawings for mechanical projects.
It offers a full suite of features designed specifically for engineers and drafters. With its intuitive, easy-to-use interface, Mech-Q helps you complete your projects efficiently, saving time while ensuring your drawings are accurate and professional.
- Mechanical Module: Draw mechanical parts and fasteners with precision.
- Piping Module: Create piping layouts and detailed schematics.
- HVAC Module: Easily draw HVAC systems and duct fittings.
- Structural Module: Generate structural engineering drawings quickly.
Whether working in the field, at a fabrication shop, or in an office, Mech-Q’s feature-packed tools give you the control you need over every aspect of your engineering drawings. From mechanical to piping, HVAC, and structural engineering, Mech-Q supports all major disciplines and Can be easily adapted to any new or existing project.
Streamline Your Workflow with Mech-Q’s CAD Solutions
Engineers and drafters choose Mech-Q because it integrates seamlessly with AutoCAD, BricsCAD, and IntelliCAD. Even if you don’t have AutoCAD, we can provide our AViCAD solution, ensuring you have everything you need to get started.
Many users find mainstream CAD software like SolidWorks or Piping 3D overly complex. They require a steep learning curve and significant time investment to master. While these tools are feature-rich, they can overwhelm users with too many options and intricate interfaces.
By contrast, Mech-Q focuses on simplifying your workflow. It organizes hundreds of essential CAD drawing tools into easy-to-navigate pulldown menus and floating toolbars, making finding the right tool for any project fast and intuitive.
Boost Your Productivity with Mech-Q
With Mech-Q, you can produce professional AutoCAD mechanical drawings that impress your clients and meet industry standards. Whether you’re drawing piping schematics, ducting layouts, or structural steel, Mech-Q equips you with the right tools to draw, modify, and manage your CAD files.
More than just a toolset, Mech-Q is trusted by over 25,000 CAD professionals worldwide for its ability to streamline projects and reduce design time. It’s the all-in-one solution for any mechanical, piping, structural, or HVAC project.
Why Mech-Q is Perfect for Your Next Mechanical CAD Project
- Comprehensive Toolset: Mech-Q offers everything from fittings to mechanical components for AutoCAD mechanical drawings.
- Versatile Use: Ideal for use in the field, fabrication shops, and drafting offices.
- Supports Multiple Disciplines: Mechanical, piping, HVAC, and structural engineering.
Explore Mech-Q and see how it can transform your CAD projects. It will ensure you meet deadlines while delivering precise, professional-quality drawings.
See the CAD platforms that Mech-Q will support
View Next Slide
Or get started now and try Mech-Q now
