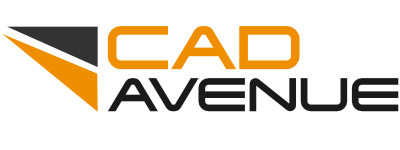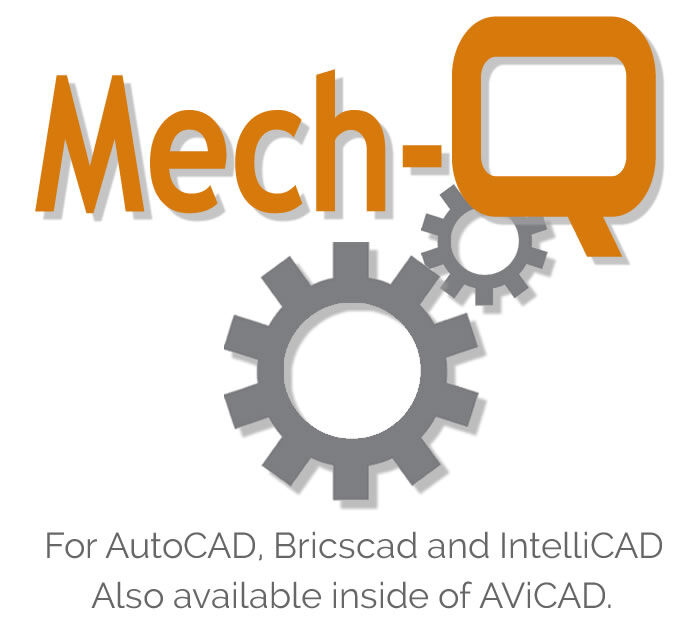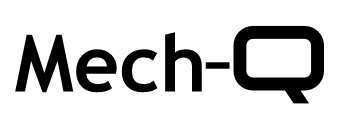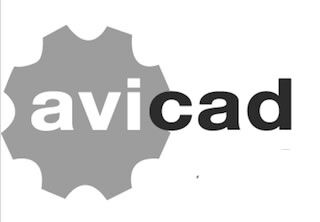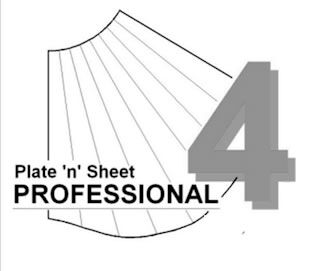CAD ENGINEERING SOFTWARE FOR ENGINEERING, AEC, AND FABRICATION
Draw faster. Automate repetitive work. Produce consistent, professional drawings.
CADavenue provides professional CAD software and engineering automation tools that help engineers and fabricators draw faster, automate repetitive work, and deliver consistent drawings – without expensive subscriptions or bloated systems.
No credit card • Full features • Install in ~ 10 minutes
CAD ENGINEERING SOFTWARE FOR ENGINEERING, AEC, AND FABRICATION
Draw fast, and save money using our CAD engineering software
CADavenue provides professional CAD software and engineering automation tools that help engineers and fabricators draw faster, automate repetitive work, and deliver consistent drawings – without expensive subscriptions or bloated systems.
No credit card • Full features • Install in ~ 10 minutes
CAD Solutions for Engineers, Architects, and Fabricators
CAD Solutions for Engineers, Architects, and Fabricators
CADavenue offers two core products designed around how engineers actually work. Whether you already use CAD and want to automate engineering tasks, or you need a complete CAD system just like AutoCAD without expensive subscriptions, you’re in the right place.
Mech-Q — Engineering Add-On Modules for Existing CAD
Mech-Q is a suite of engineering add-on modules that run inside your existing CAD software.
It integrates directly with AutoCAD®, BricsCAD®, and IntelliCAD-based platforms, adding Piping, Ducting, Structural, and Mechanical tools without changing how you draw.
You continue working with standard CAD entities, layers, blocks, and dimensions — but instead of drawing everything manually, Mech-Q uses dialog-driven tools to create and place entities, apply annotations, and generate Bills of Materials automatically.
If you already own CAD and are satisfied with it, Mech-Q helps you draw faster, reduce repetitive work, and produce consistent drawings without replacing your CAD system.
AViCAD — Complete CAD Software with Mech-Q Included
AViCAD is a full CAD application with AutoCAD-style commands and native DWG support — and it includes the entire Mech-Q Suite at no extra cost.
Since 2011, AViCAD has integrated professional 2D drafting, 3D solid modeling, and engineering automation into a single standalone package. You can open, edit, and save DWG files from various AutoCAD® versions while working in a familiar CAD environment tailored for production.
AViCAD is ideal for engineers, architects, and AEC professionals who want:
You get CAD and Mech-Q together — without managing multiple licenses or workflows.
One Platform, Two Clear Paths
If you already use CAD, add Mech-Q, our engineering add-on, to automate engineering tasks within your current workflow.
If you don’t have CAD — or want to simplify costs — use AViCAD and get a complete CAD system with Mech-Q included.
Either way, CADavenue helps you:
No bloated systems. No forced subscriptions. Just practical CAD and engineering tools built to get your work done.
Supported CAD software programs
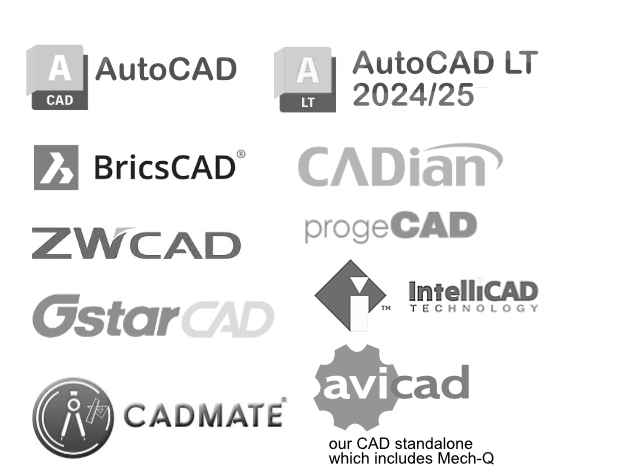
Get a free 30 day trial, no CC required
No CC is required.
CAD Software Built For Engineers
CADavenue provides professional CAD and engineering tools designed for engineers, drafters, and fabricators who need to produce accurate drawings without unnecessary complexity.
Our software helps reduce manual drafting, automate repetitive tasks, and create consistent, production-ready drawings using standard CAD entities and solids.
The Mech-Q Engineering Suite includes four core modules — Piping, Structural, Ducting, and Mechanical — each built to work inside your existing CAD workflow or as part of our standalone CAD solution. E
Every module supports both 2D drafting and 3D solids and automatically generates Bills of Materials (BOMs) from the parts you place.
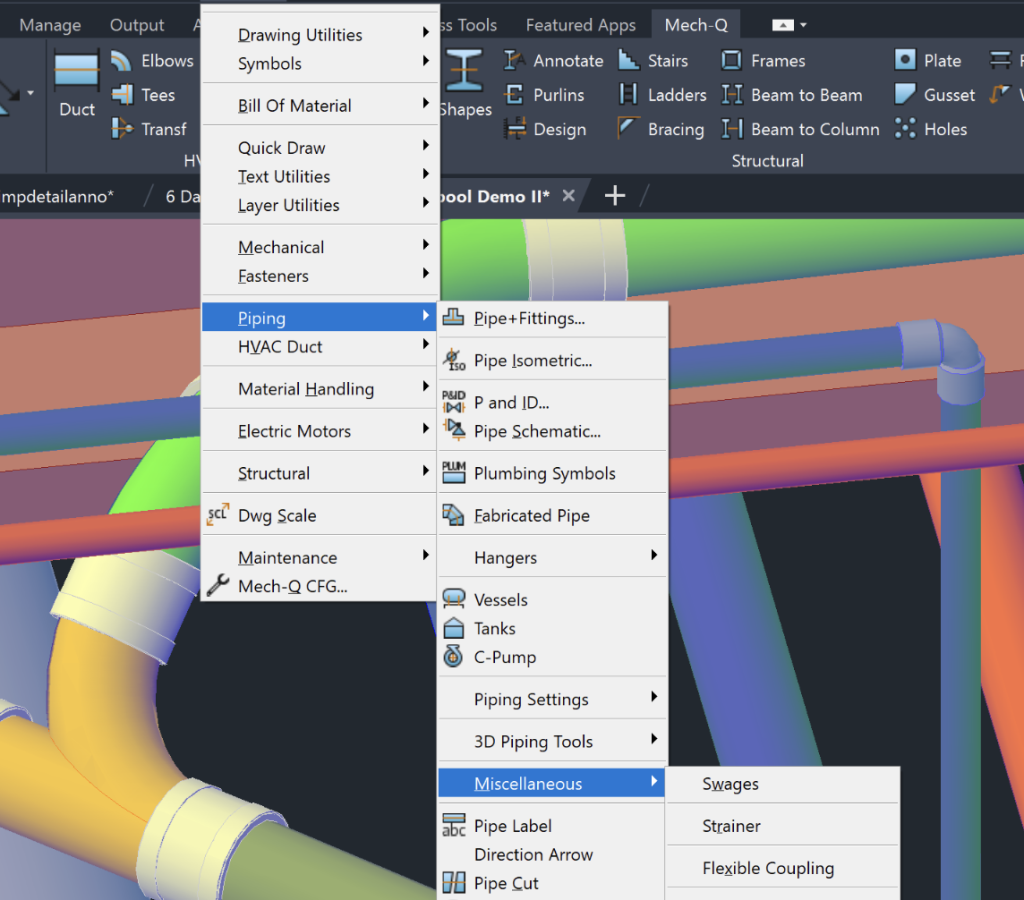

Our CAD software does the heavy lifting — so you don’t have to
Pick the CAD Solution Built for Your Workflow
Whether you’re adding engineering tools to an existing CAD system, switching to an affordable all-in-one CAD package, or working in fabrication, CADavenue gives you clear options — no forced subscriptions, no locked files, and real support when you need it.
Whichever path you choose, installation takes minutes, a 30-day trial requires no credit card, and our support team and free tutorials are ready to help you get productive fast.
CAD Engineering News
-
Mech-Q for AutoCAD 2026 Update
Mech-Q runs in AutoCAD Full or any of it’s vertical applications. It will increase your engineering productivity instantaneously. Our CAD software is easy to use and little training is required.
-
AViCAD – What’s New?
We are happy to announce a new AViCAD release. AViCAD is an AutoCAD-like CAD application that can create, read, write, and edit native DWG and DXF files.
-
Remote CAD Setup – We’re Here To Help
If you are needing help with a remote office setup we are here to help. We offer remote installations if needed. As always, our tech-support are ready to help at no cost to you.
