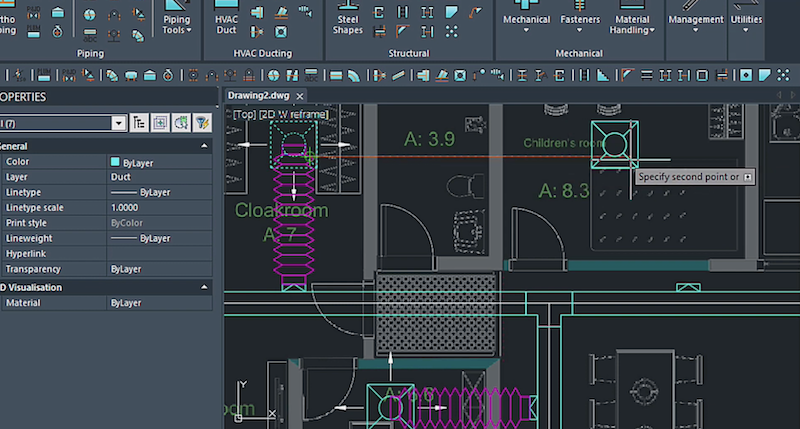Mech-Q Ducting is an add-on for AutoCAD and is also included in our standalone CAD program, AViCAD.
It’s a powerful HVAC ducting module for drafting both simple and complex duct systems directly inside CAD.
The software can automatically create 2D and 3D duct objects, apply labeling and elevations, and generate Bills of Materials (BOM’s) as you draw. It supports rectangular, round, and flat oval ducting, along with a wide range of fittings, transitions, and accessories used in real-world HVAC projects.

Create 2D & 3D HVAC Duct Layout Drawings in CAD
Mech-Q HVAC Ducting is a professional CAD ducting software module for creating accurate 2D and 3D duct layout drawings directly inside your CAD environment.
It supports rectangular, round, and flat oval ducting, with built-in automation for labeling, sheet development, and Bills of Materials (BOM).
What the HVAC Ducting Module Does
The Mech-Q HVAC Ducting module provides a complete set of tools for designing, documenting, and detailing HVAC duct systems for construction and fabrication.
Key capabilities include:
- Create 2D and 3D duct objects
- Automatic BOM and sheet material take-off
- Auto-labeling for duct size, elevation, and identification
- Flat sheet development for fabrication
- Fully customizable symbols, layers, and configurations
Supported Duct Shapes
The software supports all common duct geometries used in HVAC design:
- Rectangular
- Round
- Flat oval
Ducting can be drawn with or without insulation, and bend geometry is fully configurable to match project standards.

Included HVAC Duct Fittings & Components
Mech-Q includes an extensive library of duct fittings and accessories, including:
Duct Fittings
- Bends and elbows
- Transitions and transforms
- Tees and wyes
- Branches and offsets
- Diffusers and dampers
Accessories
- Flexible duct
- Conical fittings
- Terminal units
- Heating units
- Registers and return air grills
- User-defined symbols and accessories
All components participate in auto-BOM generation and remain fully editable CAD entities.
Core HVAC Ducting Features
- Rectangular, round, and flat oval ducting (with or without insulation)
- Flanges, collars, and male/female joint options
- Duct identification and elevation labeling
- Duct equivalent size calculator
- Full layer control during layout
- Metric and English unit support
- Save and reuse multiple duct configurations
- Works in 2D and 3D (solid) modes
Fabrication & Sheet Development
Mech-Q supports fabrication workflows with:
- Cut-sheet development for ducts, bends, and tees
- Flat pattern generation
- Sheet material take-off included in BOMs
- Configurable joint spacing and end conditions
This allows drawings to flow cleanly from design to fabrication.
Workflow Highlights
Typical HVAC ducting workflows include:
- Set up units, layers, and insulation preferences
- Draw straight duct runs using multiple placement methods
- Insert fittings, branches, and accessories
- Apply labels and elevation tags
- Generate BOMs and fabrication sheets
This workflow integrates seamlessly with the Mech-Q Suite.
Compatibility & CAD Platforms
Mech-Q HVAC Ducting runs inside:
- AutoCAD (including AutoCAD LT-compatible workflows)
- BricsCAD
- IntelliCAD-based CAD platforms
- AViCAD (CAD + Mech-Q + AEC included)
Drawings are created as standard DWG files with no proprietary formats or locked objects.
Part of the Mech-Q Engineering Modules
Mech-Q HVAC Ducting is part of the Mech-Q Engineering Modules suite and can be licensed:
- As a standalone ducting module
- Or as part of the full Mech-Q Suite
View Mech-Q Engineering Modules (full tour)
See Mech-Q Suite Options
Training & Demonstration
Download the HVAC Ducting Module
A free trial is available.
