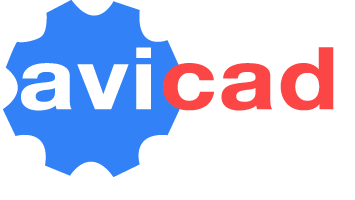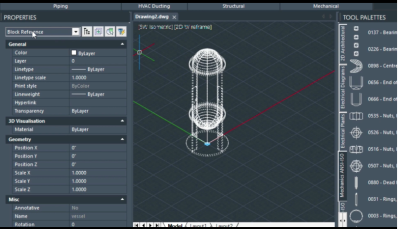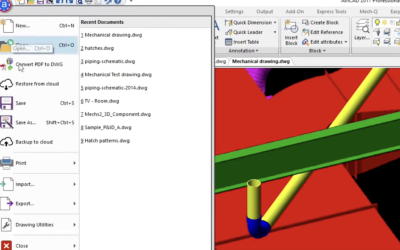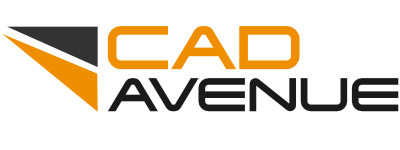AViCAD History & Major Release Milestones

AViCAD continues to improve through major updates focused on speed, compatibility, and professional drafting workflows. The latest version, AViCAD 2026, offers one of the fastest and most polished releases to date, with improved engine performance, expanded AEC and reporting tools, and DWG file compatibility with other CAD platforms.
Over time, each update has steadily narrowed the gap with AutoCAD while maintaining AViCAD’s perpetual licensing model. The timeline below highlights the key milestones that have shaped AViCAD into the platform it is today.
AViCAD Release Approach
AViCAD is developed through a long-term release approach, with major versions introduced as meaningful advancements are completed. Over the product’s lifetime, each release focuses on strengthening compatibility, performance, and professional drafting workflows.
With each new version, AViCAD continues to close the gap with AutoCAD®, expanding command coverage, improving DWG compatibility, and introducing advanced tools that support real production work — without forcing users into a subscription model.
This measured approach ensures that new versions represent substantial progress rather than small, hurried changes forced by arbitrary deadlines.
Licensing Model Overview
AViCAD is offered under both perpetual and subscription licensing, giving users flexibility in how they adopt and maintain the software over time.
A perpetual license provides permanent ownership of the version you purchase. You can continue using it for as long as your operating system supports it, with no expiration and no mandatory ongoing fees. Upgrades to newer major releases are optional and available when you decide they make sense for your workflow.
A subscription license offers the convenience of always having access to the most current AViCAD release while the subscription remains active. This allows you to update freely as new versions are released. The trade-off is that the license is not owned, and continued use depends on ongoing renewal.
This dual licensing approach reflects AViCAD’s long-term focus on professional users — offering a choice between ownership and always-current access, without forcing a single upgrade path.
Why This Matters
- Meaningful releases over time — Each major version focuses on closing real feature and workflow gaps, not chasing arbitrary release dates.
- DWG compatibility you can rely on — Ongoing support for modern AutoCAD® DWG formats ensures smooth collaboration across teams and platforms.
- Freedom to upgrade on your terms — Choose between owning a version permanently or staying current through subscription, without forced upgrade cycles.
- Built for long-term usage — Stable performance and predictable licensing support professional CAD environments year after year.
This approach has guided AViCAD’s development and continues to support professionals who value control, stability, and long-term ownership.
AViCAD 2024–2025 — Feature-Rich CAD Platform & Block Intelligence
This period represents a major modernization of the AViCAD platform. The CAD engine was overhauled, delivering improved graphics performance, faster handling of large drawings, and compatibility with the latest AutoCAD® file formats.

A defining milestone during this era was the introduction of creating Advanced Blocks (which AutoCAD calls dynamic blocks), which brought AutoCAD-style dynamic block behavior to AViCAD while preserving native DWG compatibility. This allowed users to replace large block libraries with fewer, smarter parametric blocks — a meaningful productivity shift for production drafting.
Tighter Mech-Q integration, Excel DataLink support, and continued performance gains positioned AViCAD as a modern, high-performance CAD system rather than a lightweight alternative.
AViCAD 2022 — AEC & 3D Workflow Expansion
AViCAD 2022 marked a turning point toward broader AEC and 3D workflows. Built on a newer IntelliCAD engine with improved geometry handling, this release significantly enhanced editing reliability, spline behavior, and overall drawing accuracy. This version also introduced support for reading dynamic blocks (advanced blocks).
This era introduced native AEC objects — including walls, doors, windows, stairs, roofs, and slabs — along with support for geographic locations, background maps, and the Sheet Set Manager. These additions expanded AViCAD beyond pure drafting into coordinated architectural and layout workflows while maintaining native DWG compatibility.
AViCAD 2019–2021 — Production-Ready Adoption
These releases represent AViCAD’s transition from a capable drafting tool to a daily production CAD. Performance improvements, 4K display optimization, and better handling of large external references made the software practical for real-world project drawings. In AViCAD 2020, we added support for Tool palettes & workspace customization, making it easy to customize the interface.
Support for modern file formats — including IGES, STEP, SolidWorks®, and improved PDF-to-CAD conversion — reduced friction when collaborating across platforms. New ribbon workspaces and improved graphics performance lowered the learning curve for AutoCAD® users, making full-time adoption more realistic for teams moving away from subscription CAD.
AViCAD 2017–2018 — Engine Upgrade & Performance Leap

This era was defined by a major internal shift to newer IntelliCAD engines with true 64-bit processing. The result was a noticeable increase in speed and improved stability when working with large or complex drawings.
Key usability upgrades included the Ribbon interface, enhanced grips, table styles, improved viewport editing, and expanded import/export support. These releases firmly established AViCAD as a fast, modern DWG-based CAD platform rather than a compatibility layer.
AViCAD 2011–2016 — Foundation Years
The early years established AViCAD’s core identity: a DWG-native, AutoCAD-compatible CAD platform inspired from underlying engines used by other leading CAD systems.
From the beginning, AViCAD differentiated itself by including features not available in AutoCAD LT®, such as 3D modeling, rendering, Express-style tools, architectural utilities, Google Earth integration, and robust PDF publishing. These foundations set the direction for a long-term focus on professional capability without subscription lock-in.
Detailed Technical Change Logs
For users who need version-by-version technical details — including fixes, enhancements, and engine-level updates — AViCAD maintains complete change logs on its product site.
