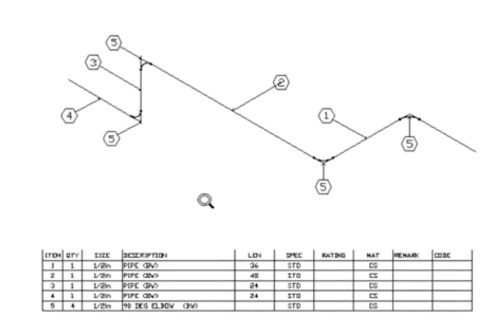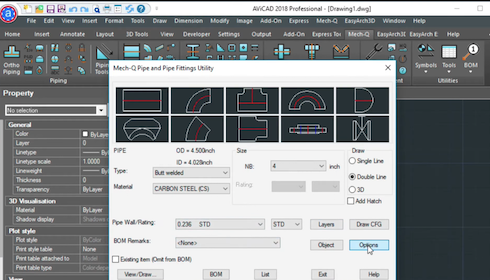Easy 3D pipe spool using direct distance input
Direct distance input is a quick way to draw a 3D sketch. In the video
plot hidden
plot hidden

Creating Isometric Piping In CAD
Creating a piping isometric drawing Creating isometric piping drawings in CAD is a core task in
Mech-Q Piping Class – How to create a 3D Piping Drawing in CAD
Erik with CADavenue.com I’ll the instructor for the six days of piping so what’s the

Mech-Q Piping in 2D. Creating Orthoginal Piping.
A short Mech-Q Piping demo. Learn to create a 2D Pipe using an addon for
How to do a 2d ducting plan using Mech-Q
Today I’m demonstrating how to create a simple 2d ducting / hvac plan using the
AViCAD 2018 – An AutoCAD Alternative With Plant & Piping Tools
AViCAD 2018 uses DWG file type as it’s standard. Compatible with AutoCAD® and includes both
Something New In Mech-Q!
Video demoing the new input which increases input by 40%. Have a look and visit
Getting into CAD Shape with UCS and Slicing
3D exercise using Mech-Q – a add-on for AutoCAD (or as a standalone as well).
