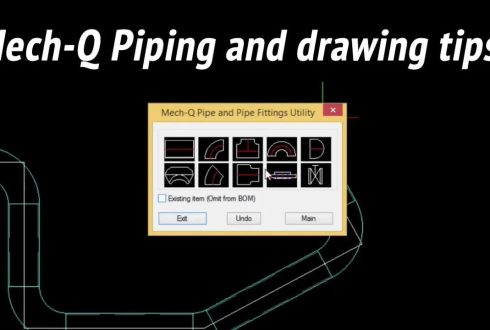How to use Google Drive with CAD ?
A video about how to share and back pour CAD files using Google Drive. We
How to draw 3D ducting in CAD easily
Hi – this video describes how to use the Mech-Q to draw 3D ducting in
How to create a 3D Beam in CAD
Leave a comment below! Using Mech-Q (AutoCAD add-on) we can create a 3D sloped beam.
How to rotate a 3D pipe fitting even if you know nothing about UCS or 3D CAD
Here I am showing you an easy way to rotate any 3D object using Mech-Q.
How to rotate the UCS in CAD
Here were showing you an easy way to align our straight piece of pipe to
4 ways to draw quicker and better – engineering drawings in CAD
Here as some examples of how to use Mech-Q. First let’s take a look at
How to create a pipe spool drawing in CAD
Pipe Spool Drawings in CAD Overview Creating pipe spool drawings using CAD engineering software is
Are you an engineer who draws Piping, Structural or HVAC?
If you an Engineer who draws Piping, Structural, Mechanical or even Ducting layouts you are
How to edit Pipe fittings
We are showing you how to edit Mech-Q parts and fittings in Mech-Q. Mech-Q is

Straightforward way to draw piping + some AutoCAD tips.
Drawing AutoCAD pipe – methods and tips In the video above please find some pipe
