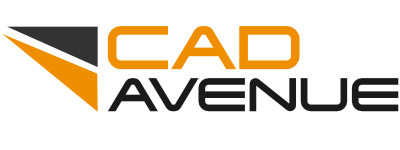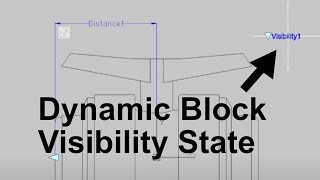
Dynamic Block Visibility States In CAD
In this demonstration, we explore the concept of dynamic blocks in AViCAD and AutoCAD. Since

Understanding how to recover from an AutoCAD crash
Intro to AutoCAD Autosave and .BAK Files for Effective File Recovery “There are two types
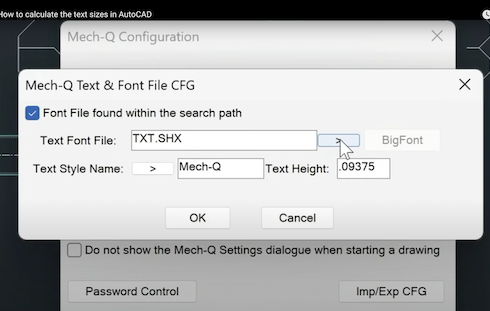
How to calculate the text sizes in AutoCAD
part 1 of the video (what you need to know – general cad) An intro

How to restore missing toolbars In AutoCAD
How to restore missing toolbars In AutoCAD: If you are an AutoCAD user and need
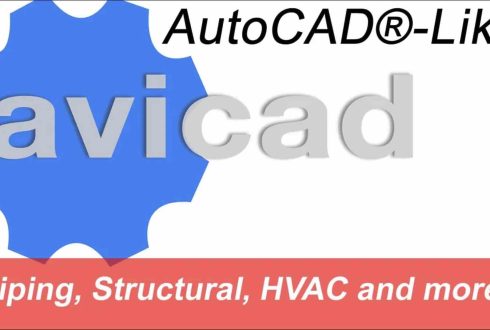
AutoCAD alternative with engineering tools included
A Cost-Effective AutoCAD Alternative with Engineering Tools Are you looking for a cost-effective alternative to
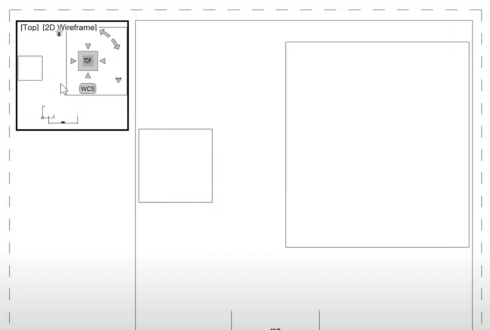
CAD Tip – Saving new dimstyle AIDIMSTYLE
Exploring AIDIMSTYLE command – a quick way to save Dimstyles as another style. CAD Class:
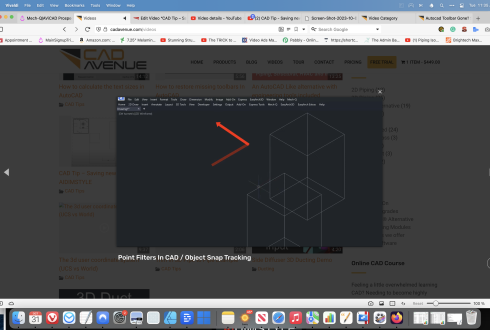
Point Filters In CAD / Object Snap Tracking
We are exploring Point Filters In CAD today we and exploring the X, Y and
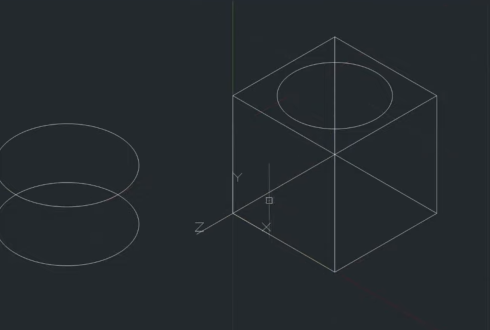
How To Backup Your CAD Drawings
How to setup a cad backup from start to finish. This is an automatic way
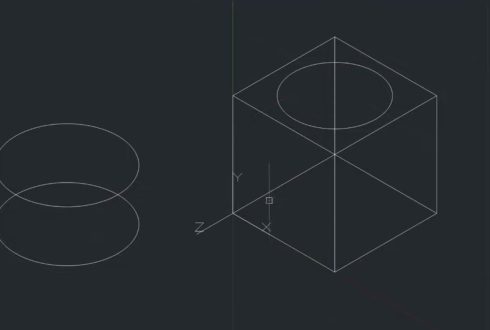
The 3d user coordinate system (UCS vs World)
What are the differences between World Coordinate System and the User Coordinate System? In this
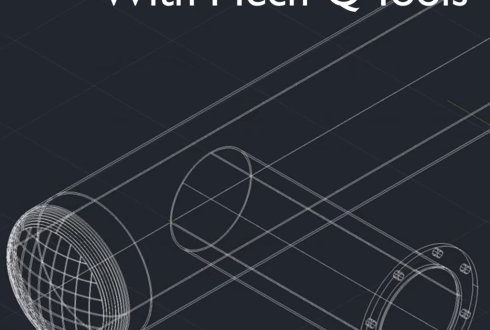
Trim in 3D Pipe to Pipe Example
Trim Pipe to Pipe or Vessel -Pipe to Tank in 3D, works with any other
